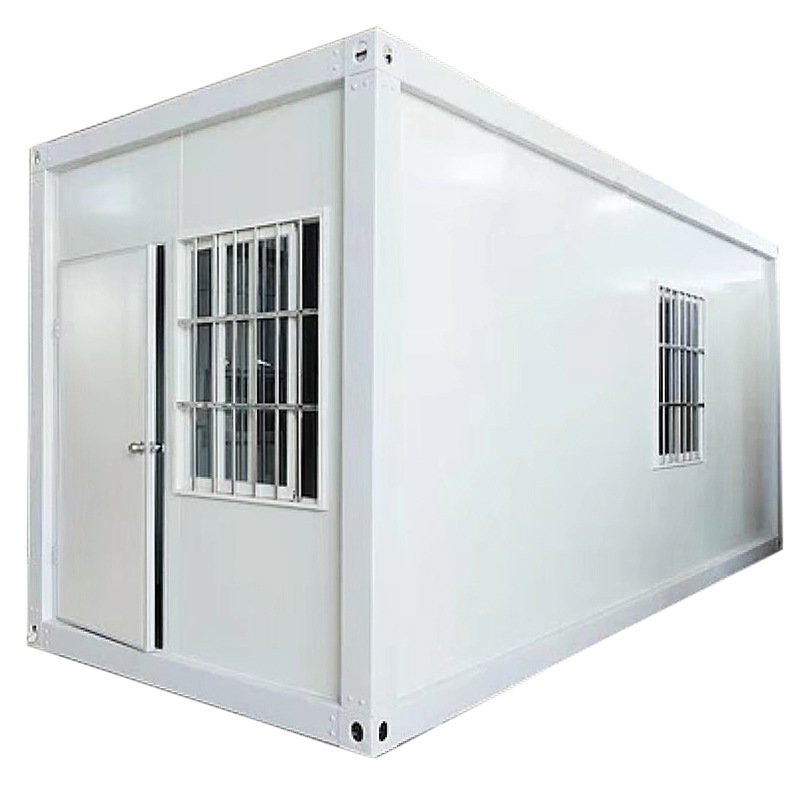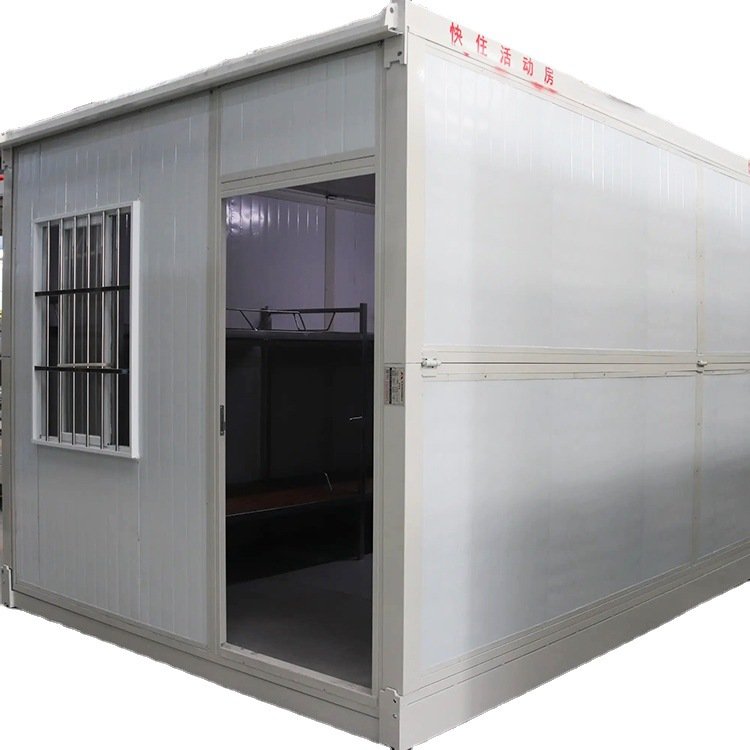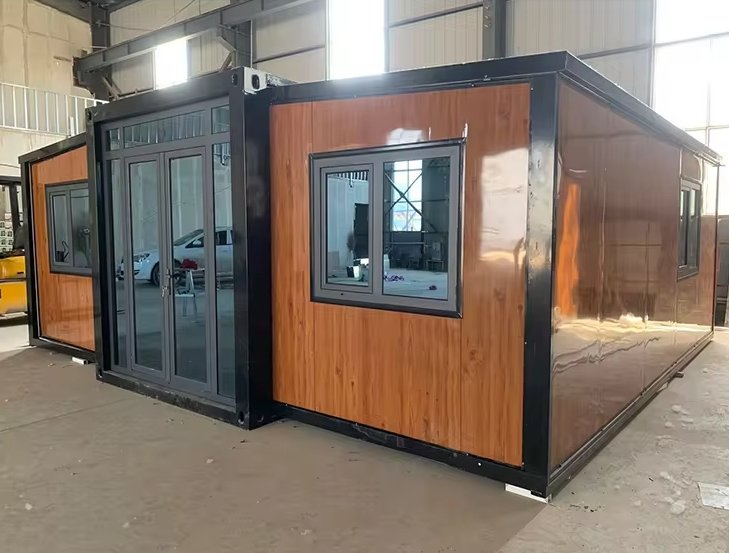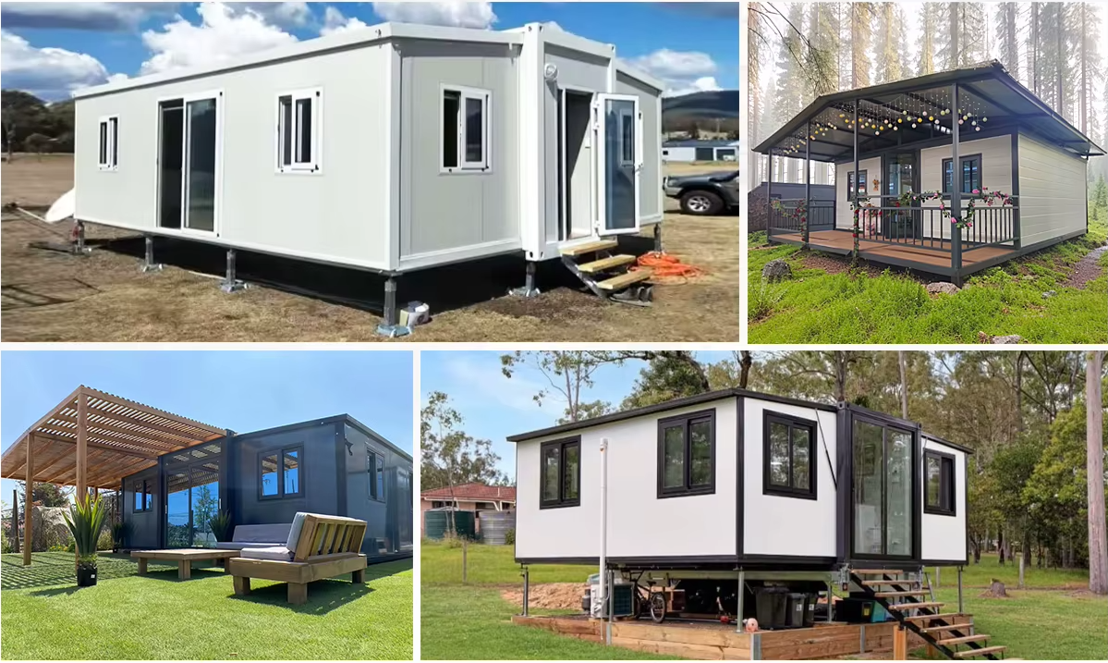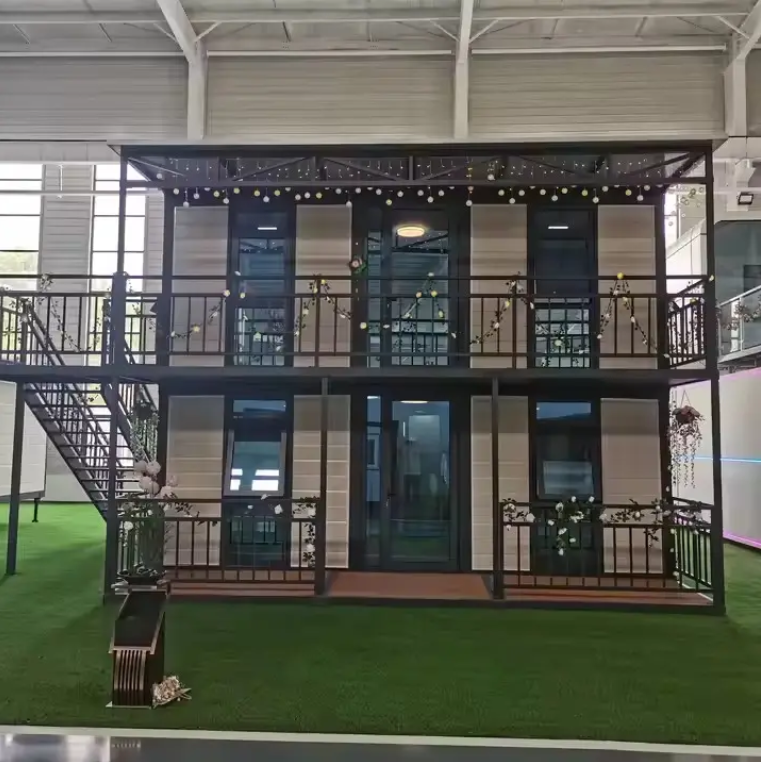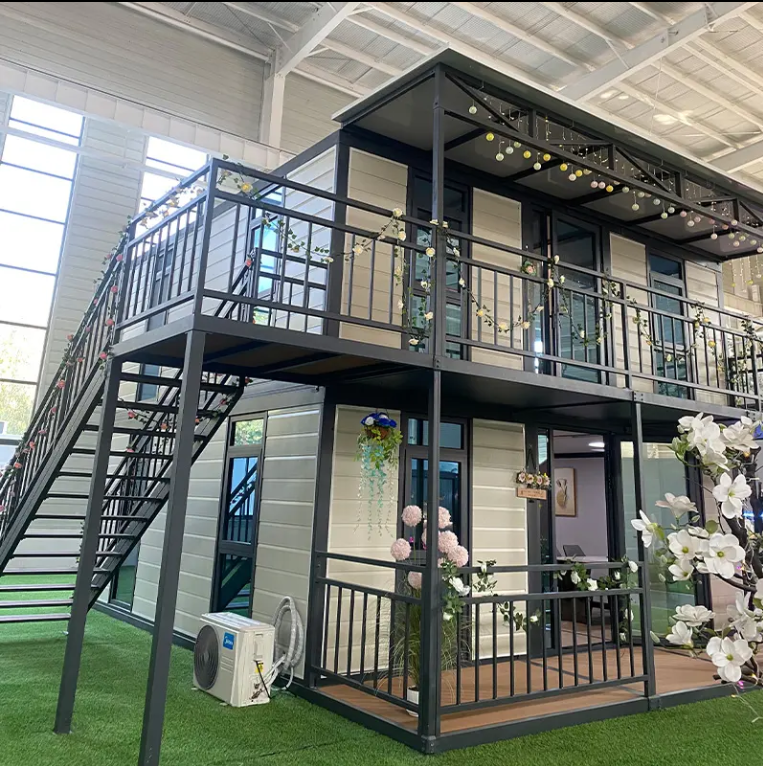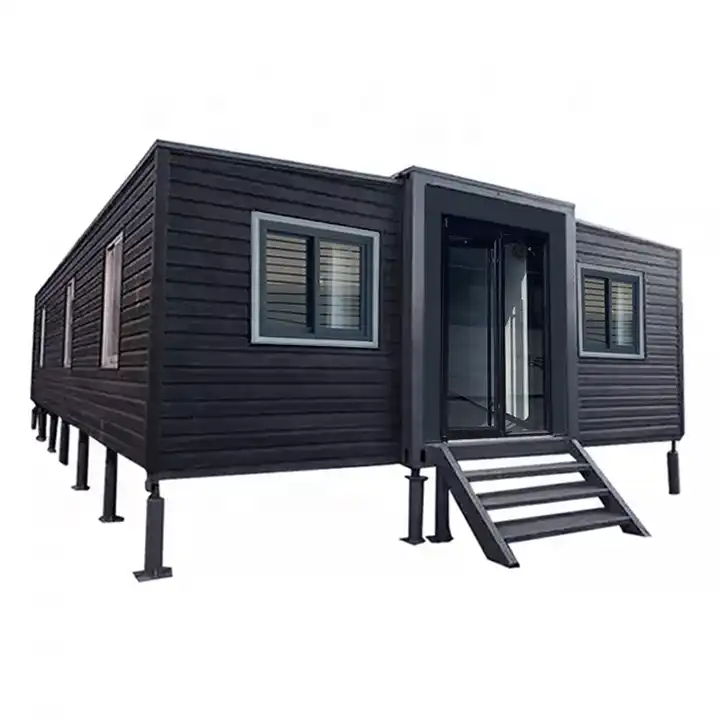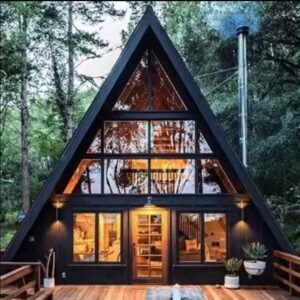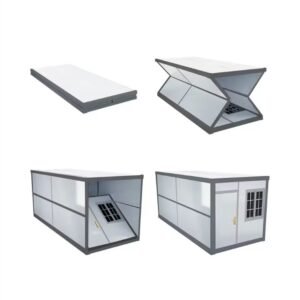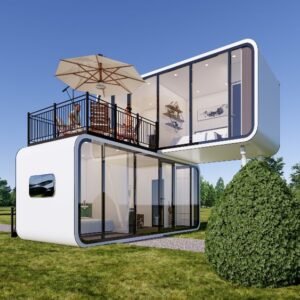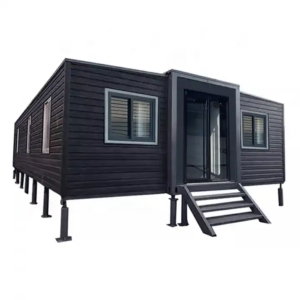Expandable Container House
20FT EXPANDABLE CONTAINER HOUSE
(All configurations are optional and customizable)
The basic layout of the 20ft house includes two bedrooms, a kitchen, a living room, and a bathroom. The kitchen will be equipped with cabinets and a sink, while the bathroom will have facilities such as a shower, a bathroom cabinet, and a toilet. All doors,windows, flooring, internal wiring, switches, sockets, and drainage pipes will be installed within the house for convenient use. Moreover, we will provide sockets and switches that comply with the standards of your country.
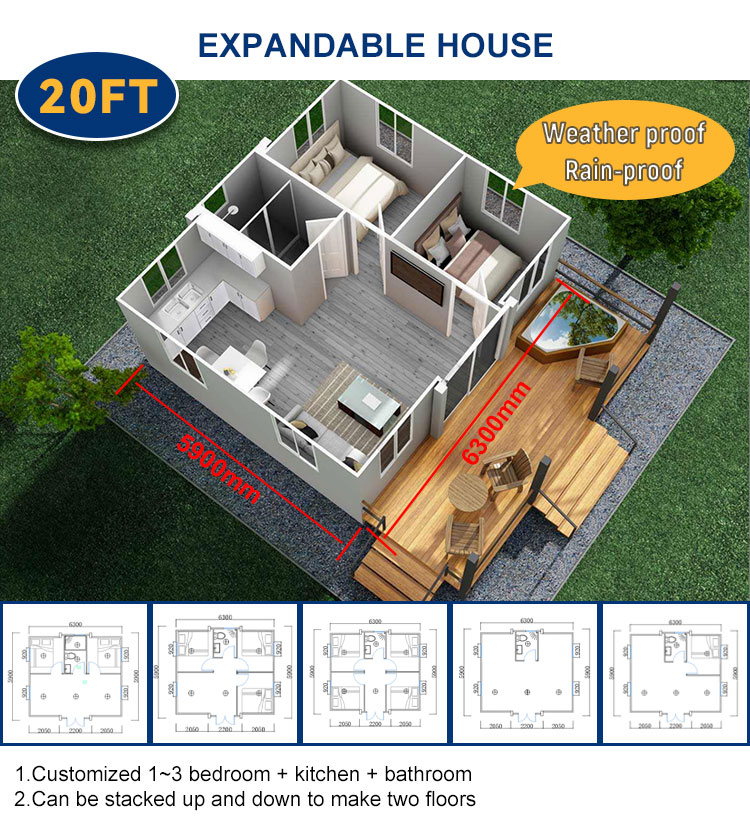
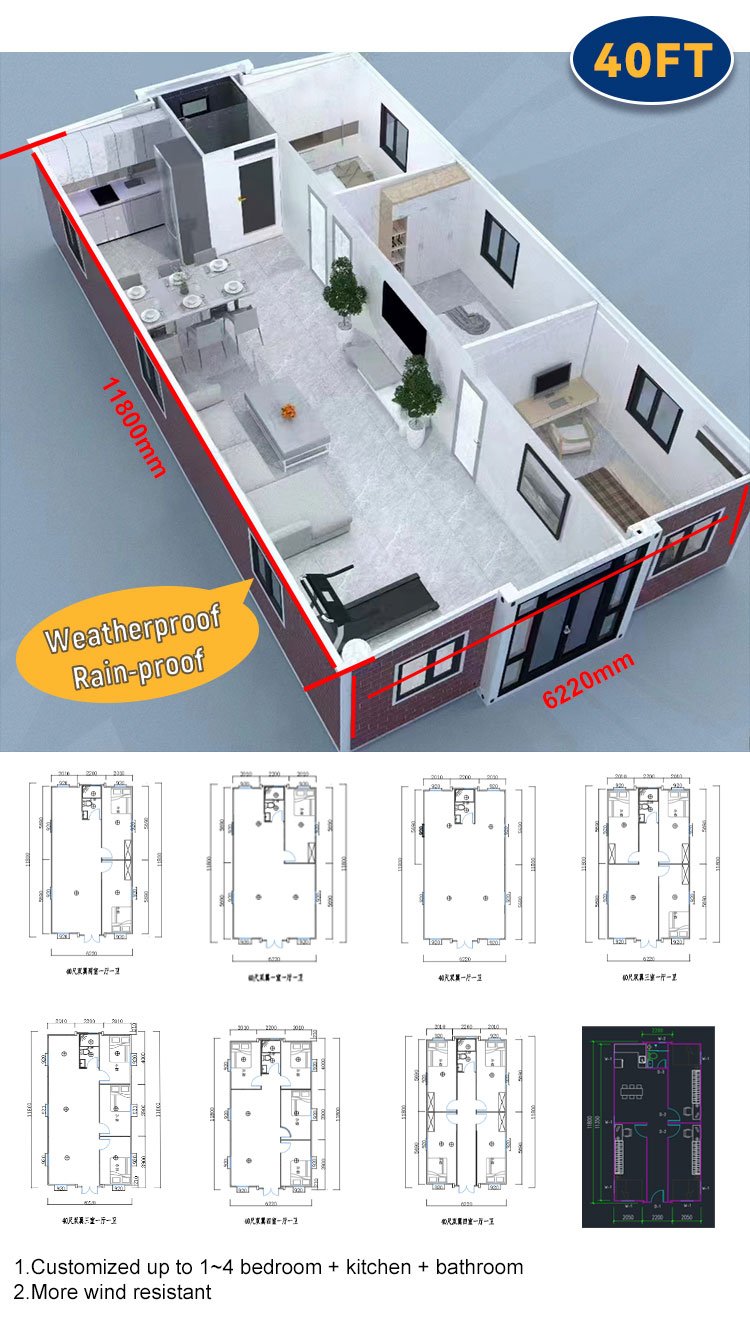
40FT EXPANDABLE CONTAINER HOUSE
(All configurations are optional and customizable)
The basic layout of the 40ft house includes three bedrooms, a kitchen, a living room, and a bathroom. The kitchen will be equipped with cabinets and a sink, while the bathroom will feature a separate shower area, a bathroom cabinet, and a toilet. All doors,windows, flooring, internal wiring, switches, sockets, and drainage pipes will be installed within the house for convenient use. Moreover, we will provide sockets and switches that comply with the standards of your country.
