China Triangular Roof triangle house Casa Prefabricada Modular Cabin Tiny Homes Maison Conteneur Prefab Houses
Prefab steel structure building
Triangle house Steel structure building is made of the main framework with H beam, C purlin or Z purlin. Roof and wall use variety of panels together with other components such as windows and doors. Steel structure building has the advantages of wide span, high strength, light weight, low cost, temperature protection, save energy,beautiful appearance, short construction time, good effect of insulation, long using life, space efficient, good seismic performance, flexible layout, etc.


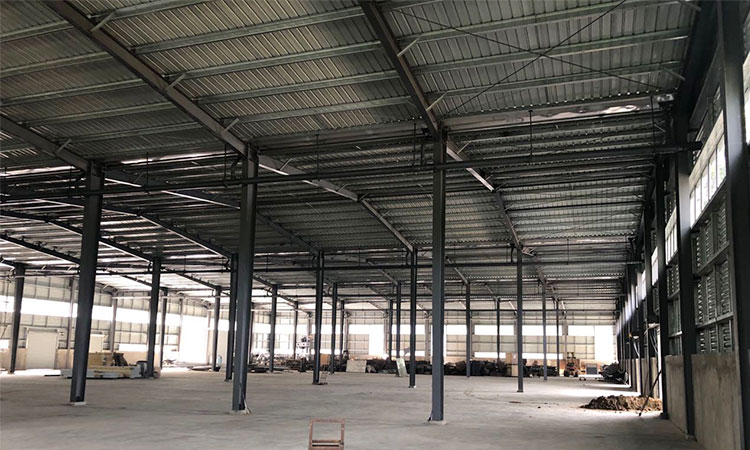
Triangle house Product specifications
1> Main Steel: Q345, Q235, Q345B, Q235B etc.
2> Column & Beam: Welded or Hot rolled H-section
3> Connection method of steel structure: welding connection or bolt connection
4> Wall & Roof: EPS, Rockwool, PU sandwich, corrugated steel sheet
5>Door: Rolled up door or Sliding door
6>Window: Plastic steel or Aluminum alloy window
7>Surface: Hot dip galvanized or painted
8> Crane: 5MT, 10MT, 15MT and more
Steel structure product features
1、Firm structure
The structure is firm, the earthquake resistance and wind resistance are good, and the safety is high;
2、Fast construction
The construction speed is fast and is not affected by the environmental season. A building of about 3,000 square meters requires only 10 workers and can be completely installed in 30 days.
3、Energy saving and environmental protection
The material can be 100% recycled, can reach 50% energy-saving standard.
4、Economical and practical
The total weight of the steel structure is about half that of the concrete structure, which can greatly reduce the basic cost.
5、Wide range of uses
Steel structure can be widely used in warehouses, factories, shopping malls, chicken houses, cowsheds, etc.

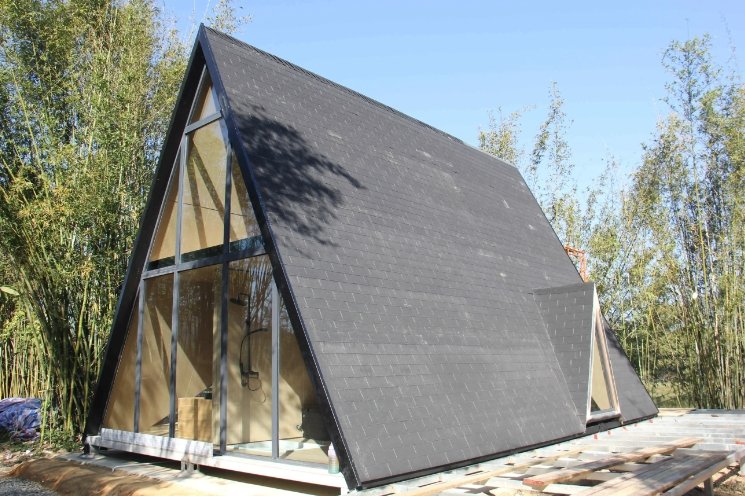

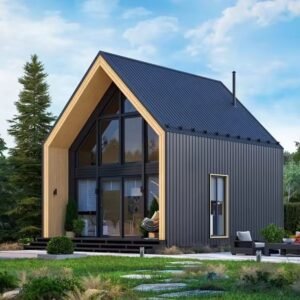
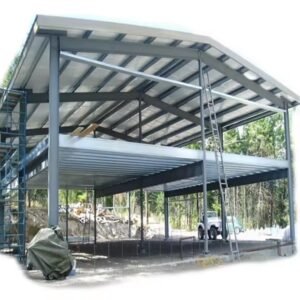

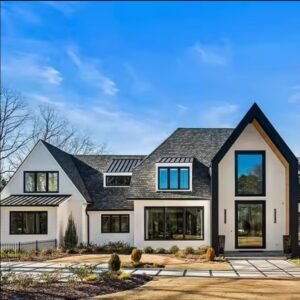
Reviews
There are no reviews yet.